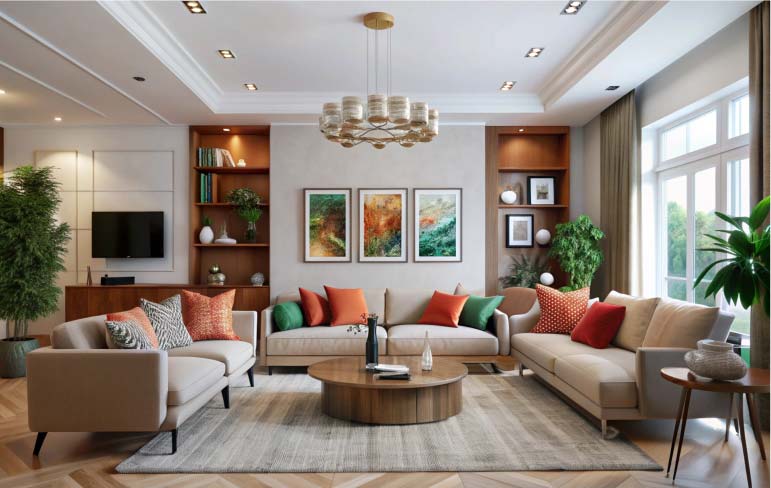
Feeling cramped in your home or office? Space planning is the secret to making small rooms feel bigger, brighter, and more functional. Whether you live in a compact apartment in Surat, own a cozy office in Navsari, or manage a retail store in Valsad, the right interior tricks can maximize every inch of your space without knocking down walls.
At Ocean Interior Designer, we specialize in smart layouts and innovative space planning that transform even the smallest rooms into stylish, clutter-free, and spacious-looking environments. Ready to create more room without adding square footage? Let’s dive into expert-approved space planning hacks!
Color plays a huge role in how big or small a room feels. Lighter shades reflect more light, making spaces feel open and airy, while darker colors can make a room feel enclosed.
Lighting can make or break a small room. A well-lit space always looks bigger, while dim lighting can make a room feel cramped.
In small spaces, every piece of furniture should serve more than one purpose. The right furniture can free up space while adding style and functionality.
When you can’t expand outward, go upward! Vertical storage solutions help free up floor space while keeping everything organized.
A minimalist design approach and reflective materials can instantly make a room look bigger, cleaner, and more luxurious.
Whether you live in a compact apartment in Surat or own a business in Navsari, smart space planning ensures that your rooms feel spacious and comfortable.
Maximizing space doesn’t mean sacrificing style or comfort. At Ocean Interior Designer, we specialize in space planning solutions that make small rooms feel bigger, smarter, and more functional. Whether it’s a home, office, or retail store, we design layouts that maximize every inch.